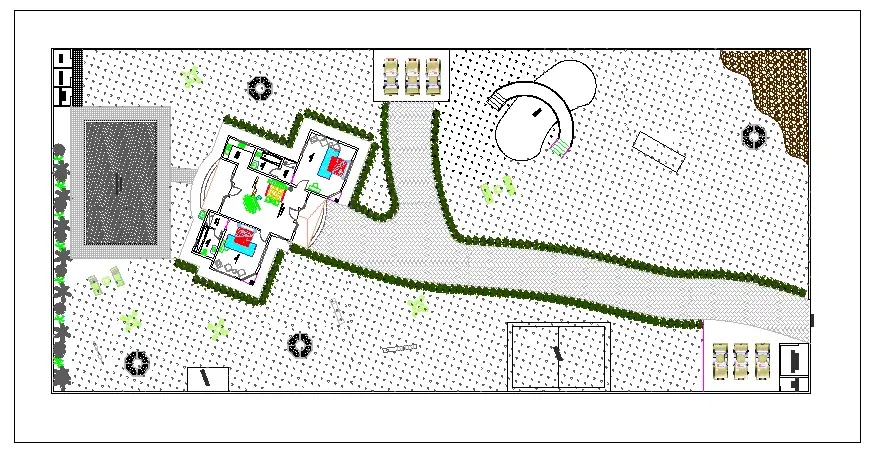Terrace plan details of the hotel specified in the AutoCAD file. Download this 2d autocad drawing file.

Terrace plan details of the hotel are specified in the Autocad file. in this file, slope detail is given with angel, and overhead tank detail is given with detailed specification. slope detail drawing given in this file. #cadbull #autocad #architecture #terrace #hotel #terraceplan #slopedetail #angel #overheadtank #specification #detaildrawing #2d #autocaddrawing #2ddesign https://cadbull.com/detail/178349/Terrace-plan-details-of-the-hotel-specified-in-the-AutoCAD-file.-Download-this-2d-autocad-drawing-file.
















































