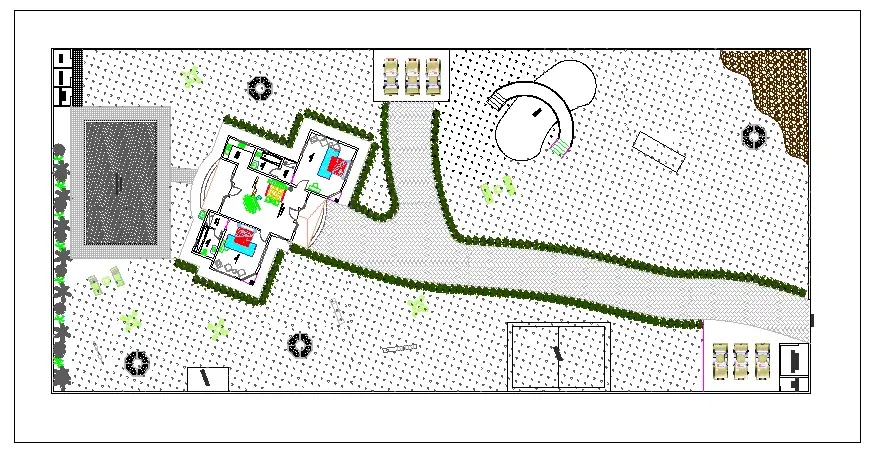Layout plan and floor plan of a farm house dwg file
Layout plan and floor plan of a farmhouse with details of garden swimming pool play area for kids pathway parking and an interior plan showing all the rooms with furniture placing and measurements.
#cadbull #autocad #architecture #layout #layoutdesign #floorplan #floor #farmhouse #house #garden #swimmingpool #interiordesign #furnituredesign #measurements
https://cadbull.com/detail/30004/Layout-plan-and-floor-plan-of-a-farm-house-dwg-file




Comments
Post a Comment