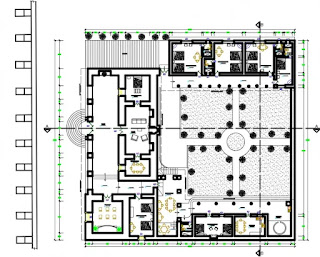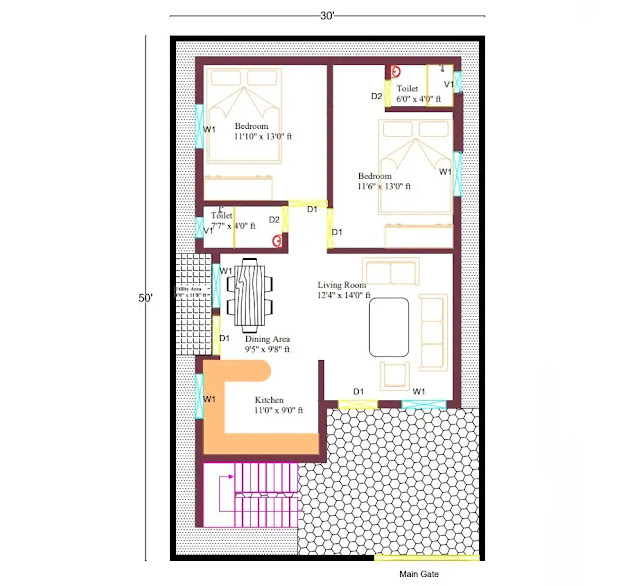House plan furniture’s CAD block drawing is given in this file

The House plan furniture’s CAD block drawing is given in this file. The dining area and kitchen sets are available. The attached bathroom is given. #cadbull #autocad #architecture #houseplan #furniture #furnituredesign #cadblocks #CAD #interiordesign #dinningarea #kitchen #bathroom #thursday #trending https://cadbull.com/detail/193828/House-plan-furniture%E2%80%99s-CAD-block-drawing-is-given-in-this-file













































