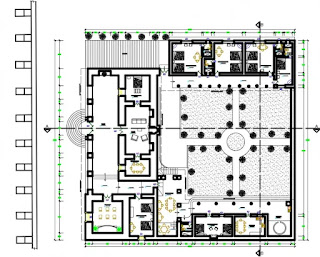2 d cad drawing of ground floor level garden auto cad software
2d cad drawing of ground floor level garden AutoCAD software detailed with kitchen area with dining area and double bed two in one bedroom with sofa seater. three-four dining area lounge and bedroom with two bed in one room with dining area.
#cadbull #autocad #architecture #2dcad #CAD #caddrawing #groundfloor #floorplan #garden #level #2ddesign #2ddrawing #2d #kitchenarea #dinningarea #trending #viral #workoutwednesday




Comments
Post a Comment