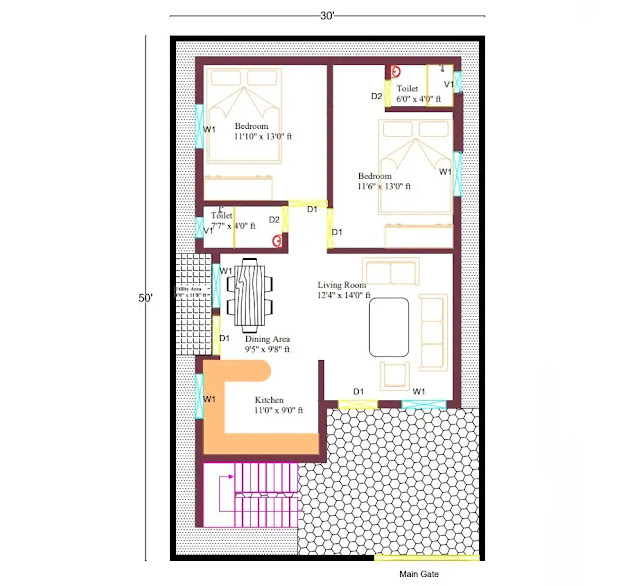AutoCAD Drawing Plan 2 BHK House PDF File
2bhk 2d plan of a residential building with the vibrant image including doors and windows, toilet in each bedroom, staircase, utility area, kitchen, living room, dining area, all furniture, and sanitary things has been shown by blocks.
#cadbull #autocad #architecture #caddrawing #autocaddrawing #drawing #design #2bhk #bhk #2bhkhouse #2bhkflats #houseplan #homedecor #house #home #residential #building #window #staircase #kitchen #livingroom #dinningarea #thursday




Comments
Post a Comment