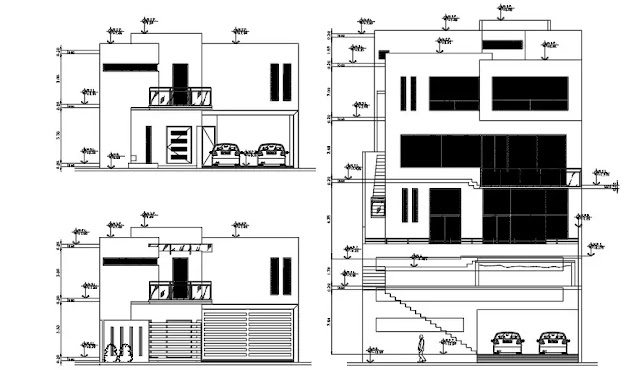8x10 Meter 3 BHK House AutoCAD Plan Layout File

The residence house 3 BHK house plan CAD drawing shows 8x10 Meter plot size with all furniture detail, The 3 BHK modern house plan includes 3 bedrooms, dining area, living room, kitchen, sitting area, and parking in DWG file. #autocad #cadbull #architecture #lowcosthousing #3bhkhouseplan #residencehouse #3bhkmodernhouseplan #houseplan #interiordesign #moderndesign #modernhouse #dwgfile #cadblocks #autocaddrawing #autocadfreedownload #autocadsoftware https://cadbull.com/amp/190023/8x10-Meter-3-BHK-House-AutoCAD-Plan-Layout-File





