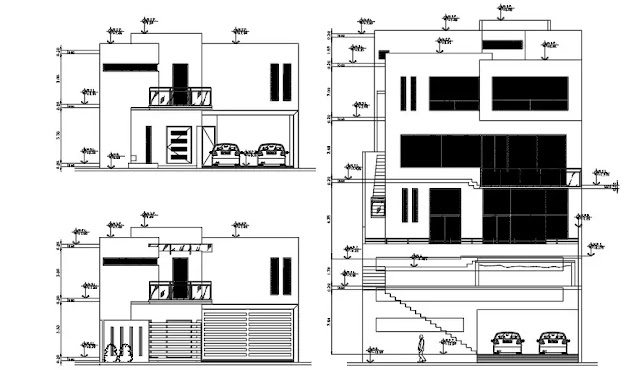Elevation Of 10x13 Meter House Building DWG File
#autocad #cadbull #architecture #housebuilding #houseplan #housedesign #elevation #frontelevation #leftelevation #building #dwgfile #cadblocks #autocadblockslibrary #cad #dwg #home #caddrawing #autocaddrawing #autocadfreedownload #autocadsoftware




Comments
Post a Comment