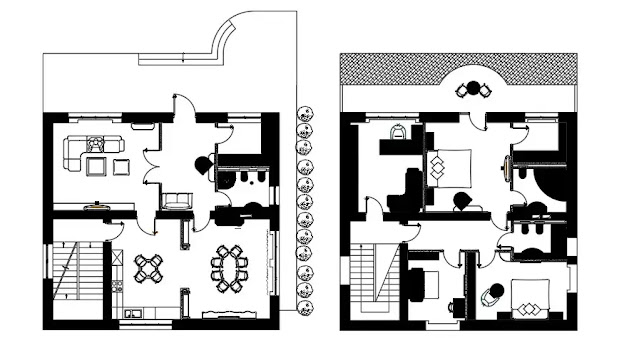Wash Basin Design
2D CAD drawing includes side elevation design; shows the details of the sink, wet volume closets, clinic lavatory, and floor details with the dimension details.
#cadbull #autocad #architecture #elevationdesign #sink #closet #clinic #lavatory #floorplan #washbasin #washbasins #washbasindesign #sandwashbasin #sandwashbasinwildhorses #stonewashbasin #marblewashbasin #washbasindecor #freestandingwashbasin #washbasinfaucet




Comments
Post a Comment