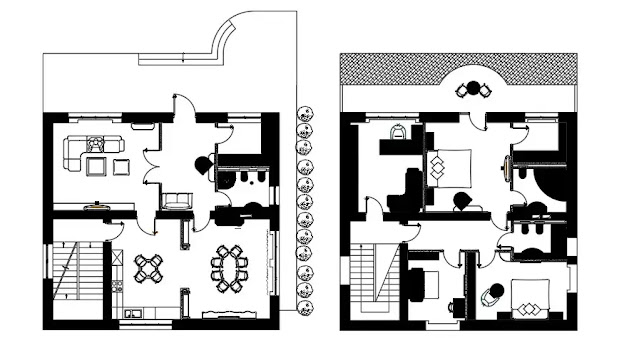The back side elevation view of the 20x20m house building
The back side elevation view of the 20x20m house building is given in this 2D AutoCAD file. This is a G+1 villa building. On the ground floor, the porch, lounge, kitchen, drawing room, common toilet, study room, dining area, children's room with the attached bathroom & dressing area, master bedroom with the attached bathroom, & dressing area, and common bathrooms are available.
#cadbull #autocad #architecture #backside #elevation #view #housebuilding #2dhouse #villa #building #groundfloor #porch #lounge #kitchen #drawingroom #toilet #studyroom #dinningarea #childrenroom #bathroom #dressingarea #elevationdesign #architect #architecturalvisualization #revit2019 #architecturestudio #masterplan
https://cadbull.com/detail/192552/The-back-side-elevation-view-of-the-20x20m-house-building




Comments
Post a Comment