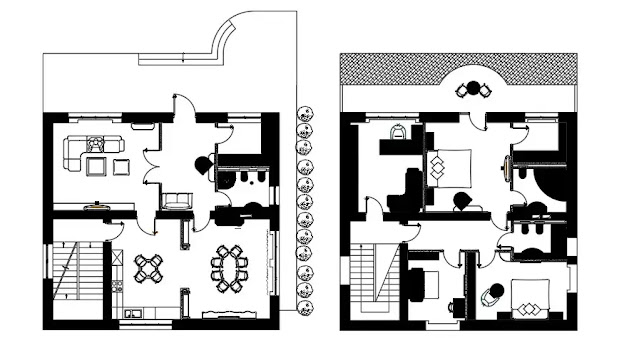Completed bank plan is given in this Autocad drawing file. Download the Autocad drawing file.
A completed bank plan is given in this AutoCAD drawing file. The length and breadth of the plan is 26m and 12m respectively. Zonal Manager, business executive, banking company, meeting room, commercial assistant, a restroom for the male and female, waiting area, and other details are given in this AutoCAD drawing model.
#cadbull #autocad #architecture #bank #bankplan #plan #autocaddrawing #drawingfile #length #breadth #zonalmanager #business #executive #banking #company #meetingroom #commercialassistant #model #restroom #waitingarea #drawingmodel #drawing #realestate #modernarchitecture #cad




Comments
Post a Comment