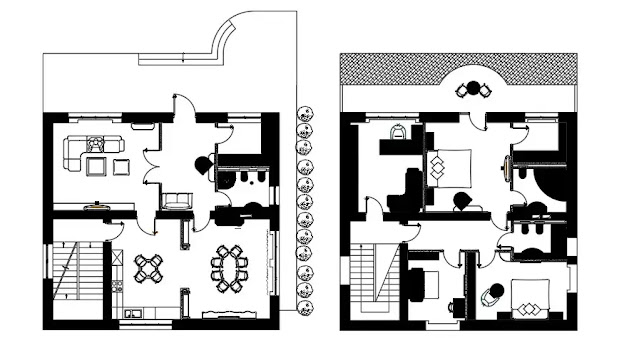Commercial building furniture layout plan cad dwg files
Fully furnished commercial AutoCAD plan; shows the details of the work station, private cabins, canteen, pantry, lobby area.
#cadbull #autocad #architecture #furnished #commercialplan #commercial #workstation #privatecabins #canteen #pantry #lobbyarea #furniture #interiordesign #homedecor #design #interior #furnituredesign #home #decor #architecture #sofa
https://cadbull.com/detail/146567/Commercial-building-furniture-layout-plan-cad-dwg-files




Comments
Post a Comment