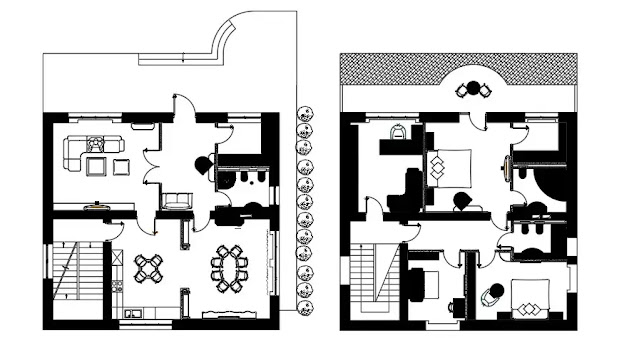27'x27' Architecture House Layout Plan Drawing DWG File
Design of a Duplex Independent House size 27'x27'. It has been designed on a G+1 story floor. Here it accommodates a spacious 3 bedrooms, kitchen, living area, drawing room, pooja room, storeroom, inside staircase with open terrace.
#cadbull #autocad #duplex #architecture #design #independent #house #story #floorplan #accommodates #terrace #spacious #bedrooms #kitchen #livingarea #drawingroom #poojaroom #storeroom #d #staircase #layout #layoutplan #thursday #layoutdesign #graphicdesign #typography




Comments
Post a Comment