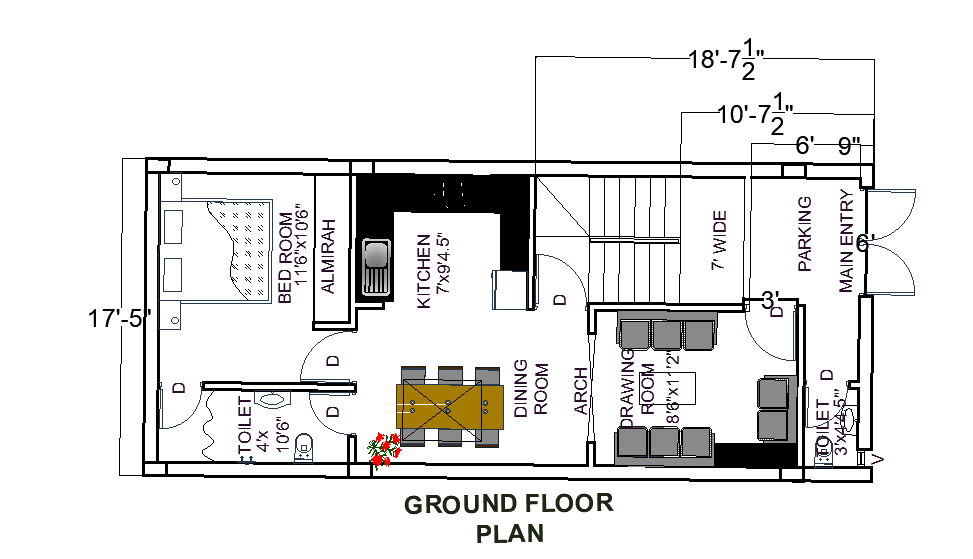Rowhouse floor plan detail drawing file.

Rowhouse floor plan detail drawing is presented in this file. this file consists of door window detail, flooring detail, section and elevation detail, glass window elevation detail, with dimensions and specifications. this can be used by architects and engineers.
#cadbull #autocad #caddrawing #autocaddrawing #architecture #architect #rowhouse #houseplan #doordetail #windowdetail #flooringdetail #sectiondetail #elevationdetail #glasswindow #glasswindowelevationdetail #dimensions #specifications #engineers



Comments
Post a Comment