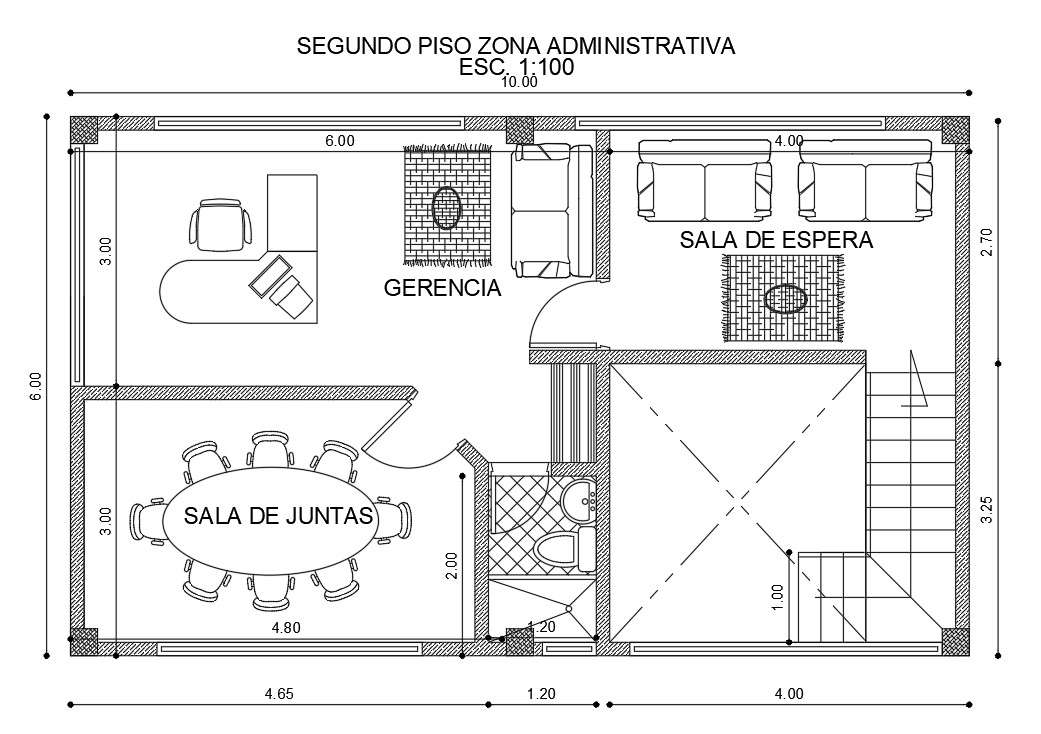Personal office floor plan detail drawing specified in this AutoCAD file.

Personal office floor plan detail drawing specified in this AutoCAD file. this file consists of a waiting area, conference hall, pantry, reception table, separate cabin, services detail and utilities detail drawing given with dimensions and specifications. this can be used by architects and engineers.
#cadbull #autocad #caddrawing #autocaddrawing #architecture #architect #personaloffice #floorplan #waitingarea #conferencehall #pantry #receptiontable #separatecabin #servicedetail #utilitiesdetail #dimensions #specifications #engineers



Comments
Post a Comment