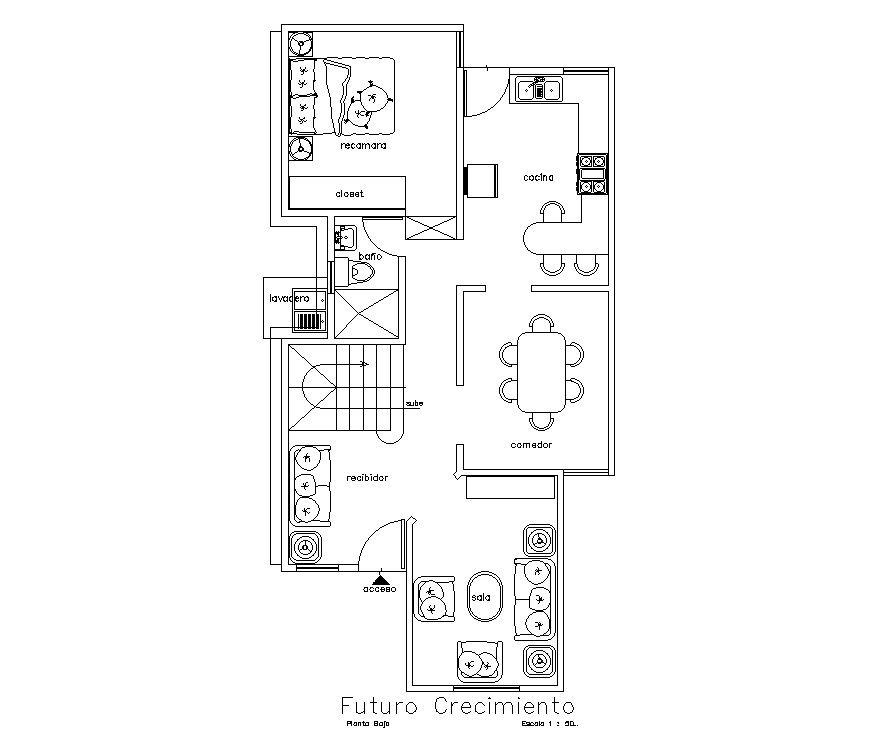Furniture’s detail of 7x17m house plan AutoCAD drawing file.

Furniture’s detail of 7x17m house plan is given in this AutoCAD drawing file. This is single story house building. Living hall, kitchen, dining area, access area, patio, master bedroom with attached water closet, kid’s room with attached closet, guest room and common bathroom is available.
#cadbull #autocad #caddrawing #autocaddrawing #architecture #architect #house #houseplan #singlestory #livinghall #kitchen #diningarea #accessarea #patio #masterbedroom #attachedwatercloset #kidsbedroom #guestroom #commonbathroom



Comments
Post a Comment