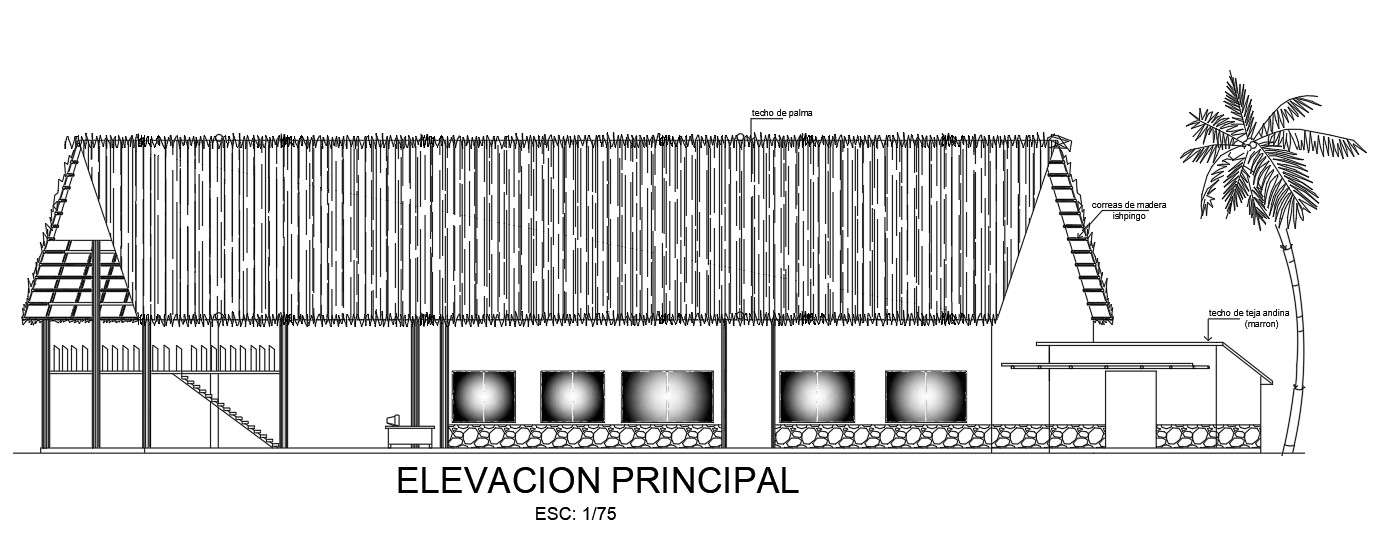An elevation view of 50x10m office building AutoCAD drawing model.

An elevation view of 50x10m office building is given in this AutoCAD drawing model. This is a single-story office building. General Manager Room, secretary room, waiting area, reception, gent’s toilet, ladies toilet, and dining areas are available.
#cadbull #autocad #caddrawing #autocaddrawing #architecture #architect #elevation #officebuilding #singlestorey #generalmanagerroom #secretaryroom #waitingarea #reception #gentstoilet #ladiestoilet #diningarea



Comments
Post a Comment