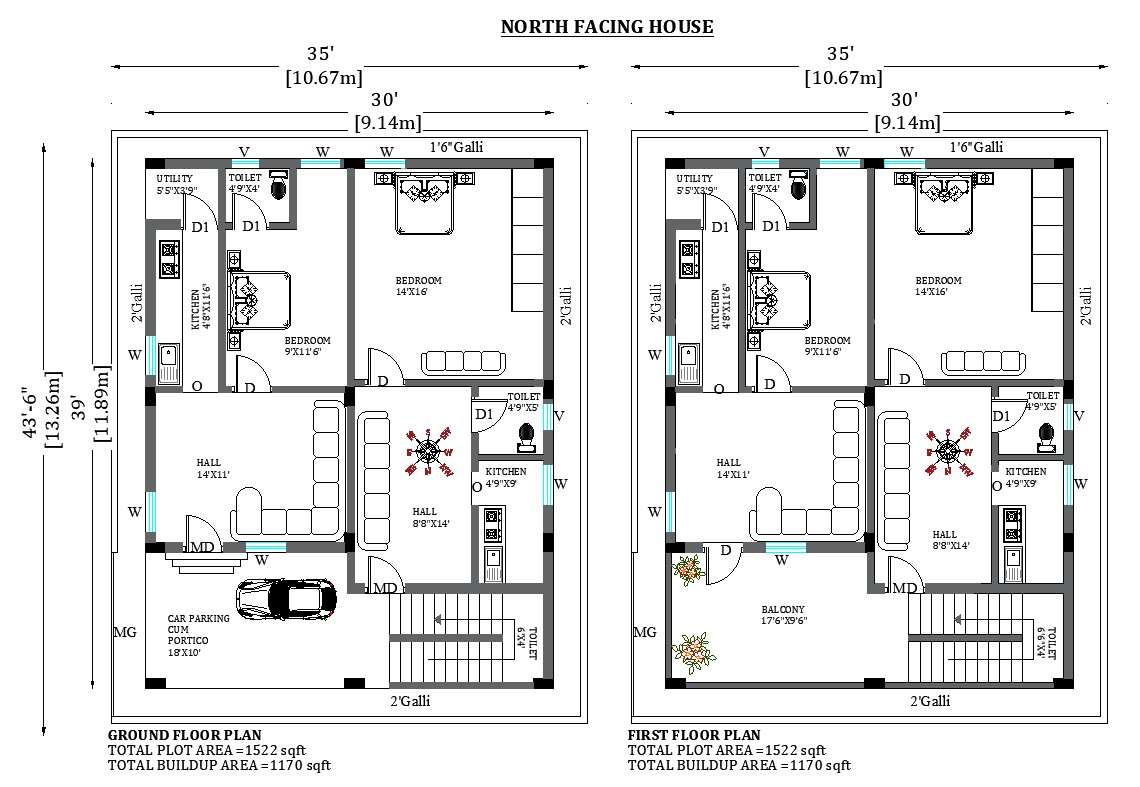35’x43’ North facing G+1 home design furniture plan.

35’x43’ North facing G+1 home design furniture plan is given in this cad drawing file. The total plot area is 1522 sqft. The total built-up area of the plan is 1170 sqft. There are two portions in this plan. both are north facing single bedroom houses. Ground and first-floor flats are similar. each flat having a master bedroom, toilet, kitchen, and hall. The staircase is available outside of the house.
#cadbull #autocad #caddrawing #autocaddrawing #architeture #architect #northfacing #furnitureplan #plotarea #builtuparea #singlebedroom #groundfloor #firstfloor #masterbedroom #toilet #kitchen #hall #staircase



Comments
Post a Comment