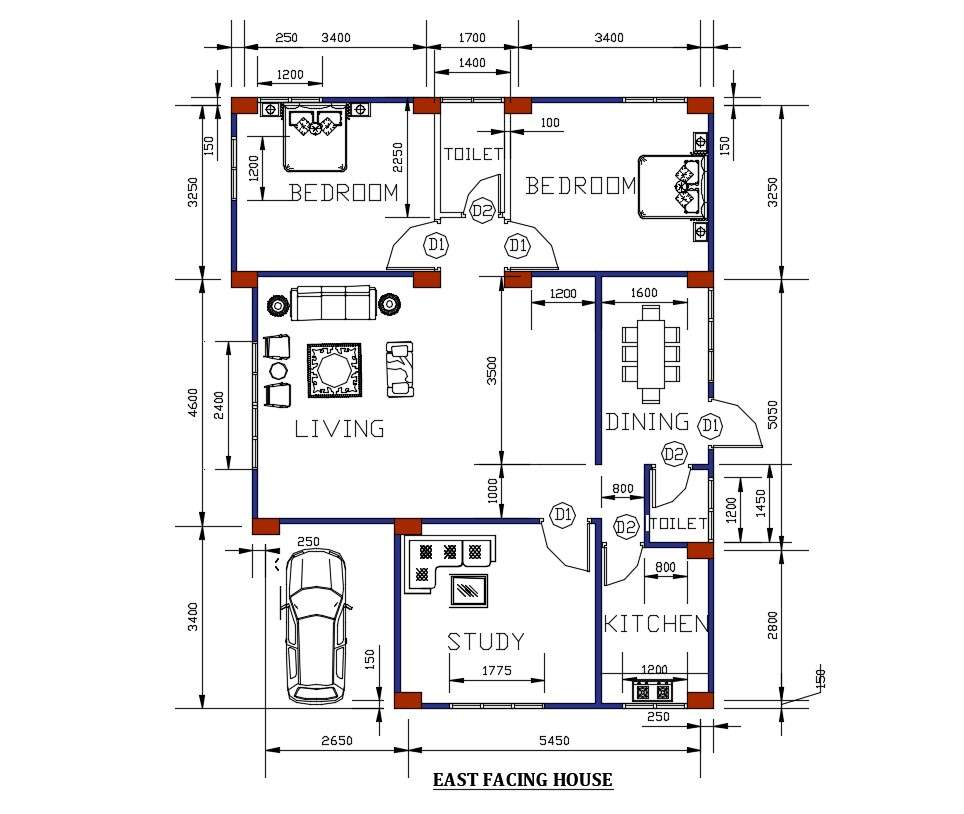30X37 Feet House 2 BHK Plan Drawing DWG File.

The architecture house ground floor plan AutoCAD drawing shows 30X37 feet plot size consist 2 bedrooms, Livingroom, study room, kitchen, dining area, and car parking porch with all furniture design. also has column layout plan with dimension detail in dwg file.
#cadbull #autocad #caddrawing #autocaddrawing #architecture #architect #groundfloorplan #plotsize #bedrooms #livingroom #studyroom #kitchen #diningarea #carparking #furnituredesign #columnlayoutplan #dimensiondetail



Comments
Post a Comment