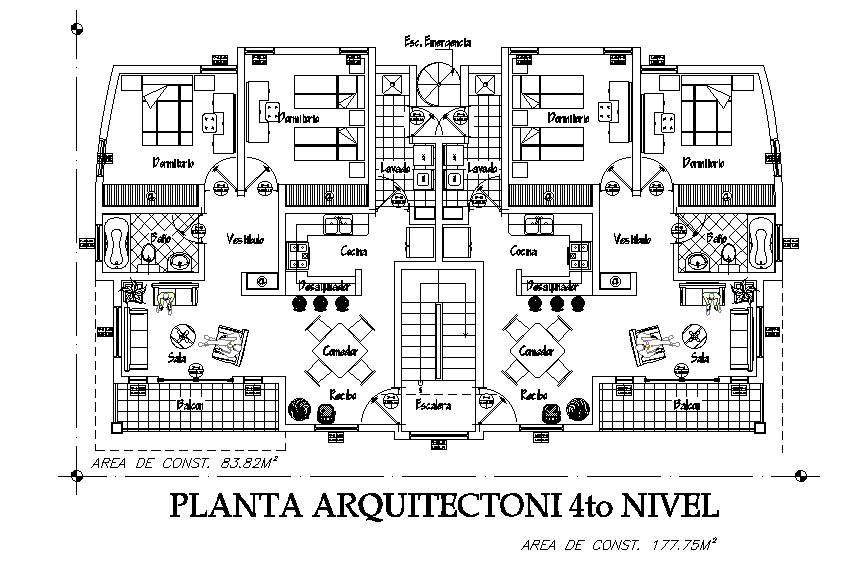17x10m apartment plan Autocad drawing file.

17x10m apartment plan is given in this Autocad drawing file. This is G+3 apartment building. On each floor two houses are available. These houses are consists of a kitchen, dining area, living hall, balcony. The common toilet, master bedroom, and guest room are available.
#cadbull #autocad #caddrawing #autocaddrawing #architecture #architect #apartmentplan #house #houseplan #kitchen #diningarea #livinghall #balcony #commontoilet #masterbedroom #guestroom



Comments
Post a Comment