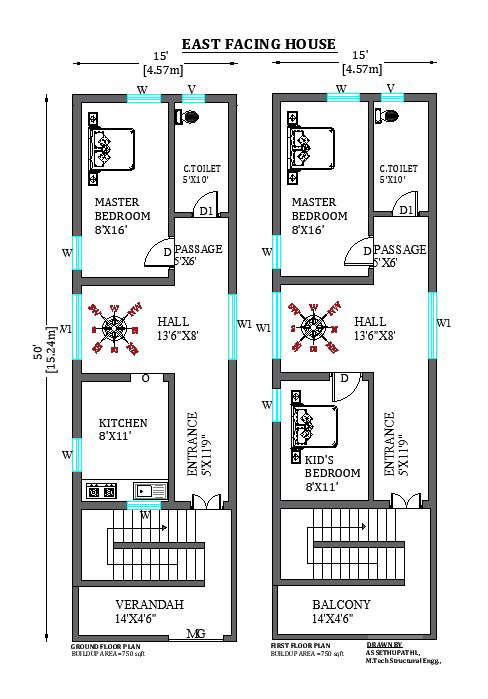15’x50' G+1 East facing Small home plan as per vastushastra.

15’x50' G+1 East facing Small home plan as per vastu shastra. The total built-up area is 750 sqft. On the ground floor, a master bedroom, a common toilet, a kitchen, a hall, verandah, an entrance, and a passage, are available. On the first floor, a master bedroom, a common toilet, a kitchen, a hall, verandah, an entrance, and a balcony are available. The staircase is available outside of the house.
#cadbull #autocad #caddrawing #autocaddrawing #architecture #architect #eastfacing #smallhomeplan #builtuparea #groundfloor #masterbedroom #commontoilet #kitchen #hall #verandah #entrance #passage #firstfloor #staircase



Comments
Post a Comment