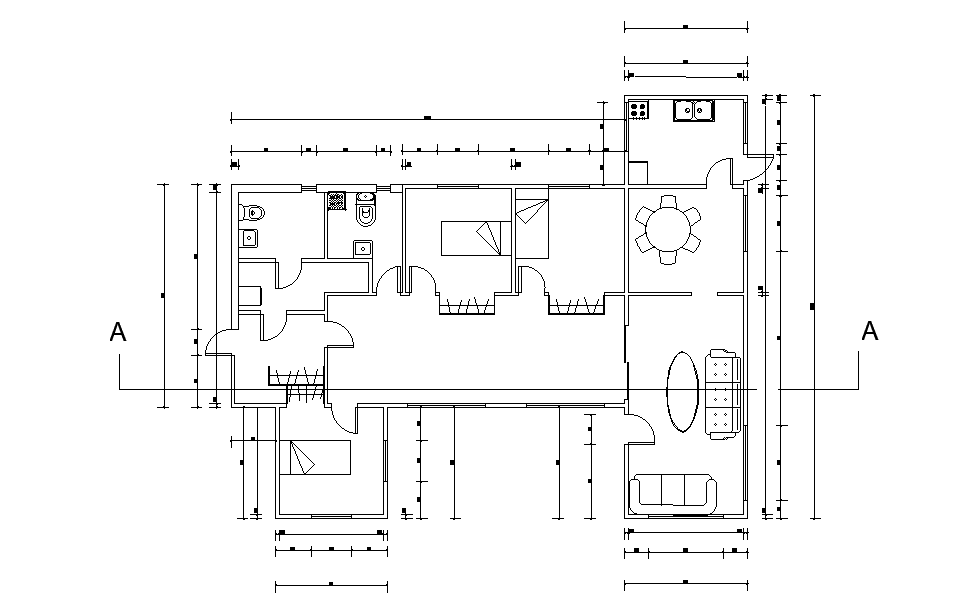10X14 Meter House Layout Plan AutoCAD Drawing DWG File.

10X14 meter plot size for residence house layout plan CAD drawing which includes 2 bedrooms, kitchen, dining room, drawing room, wide passage, and all dimension detail in meter format.
#cadbull #autocad #caddrawing #autocaddrawing #architecture #architect #house #houseplan #layoutplan #bedrooms #kitchen #diningroom #drawingroom #widepassage #dimension #residential #residencehouse



Comments
Post a Comment