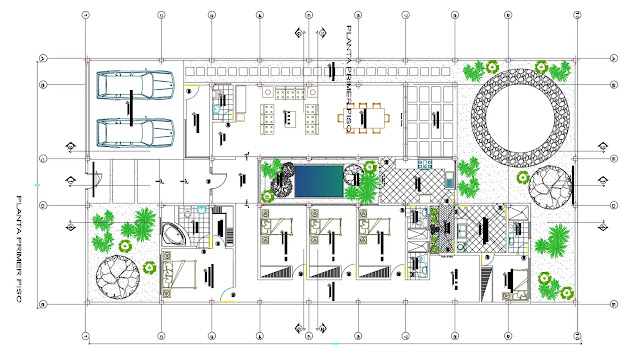39'x39' Amazing 2bhk East facing House Plan As Per Vastu Shastra,Autocad DWG File Details.

Autocad Drawing file shows 39'x39' Amazing 2bhk East facing House Plan As Per Vastu Shastra. The total buildup area of this house is 1500 sqft. The kitchen is in the Southeast direction. #cadbull #autocad #architecture #lowcosthousedesign #houseplan #housedesign #2bhk #2bhkhouseplan #eastfacinghousedesign #eastfacing #vastushastra #facade #cadblocks #autocaddrawing #facadehouse #dwgarchitecture #house #home #3ddrawing #2ddrawing #2dautocad #2dautocaddrawing https://cadbull.com/detail/158019/39'x39'-Amazing-2bhk-East-facing-House-Plan-As-Per-Vastu-Shastra,Autocad-DWG-File-Details





