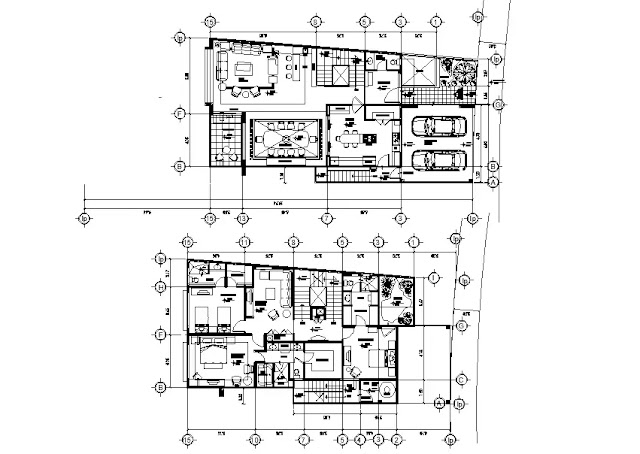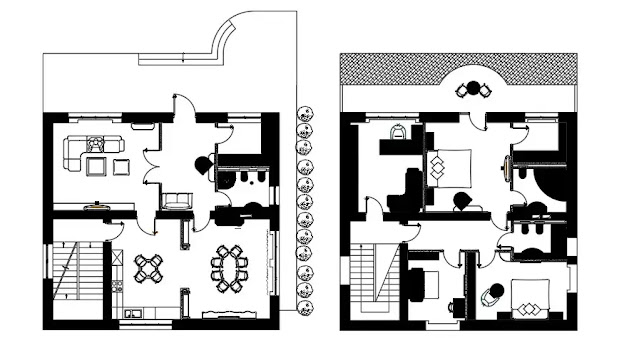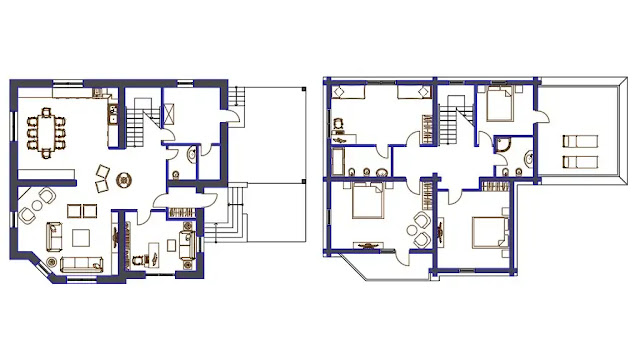10x16m architecture 4bhk house plan CAD drawing is given in this file

10x16m architecture 4bhk house plan CAD drawing is given in this file. This is a two-story residential building. On this ground floor, the living room, kitchen, dining area, master bedroom, and common bathroom is available. #autocad #cadbull #architecture #lowcosthousing #4bhkhouseplan #residencehouse #4bhkmodernhouseplan #houseplan #interiordesign #moderndesign #modernhouse #dwgfile #cadblocks #autocaddrawing #autocadfreedownload #autocadsoftware https://cadbull.com/amp/250961/10x16m-architecture-4bhk-house-plan-CAD-drawing-is-given-in-this-file









