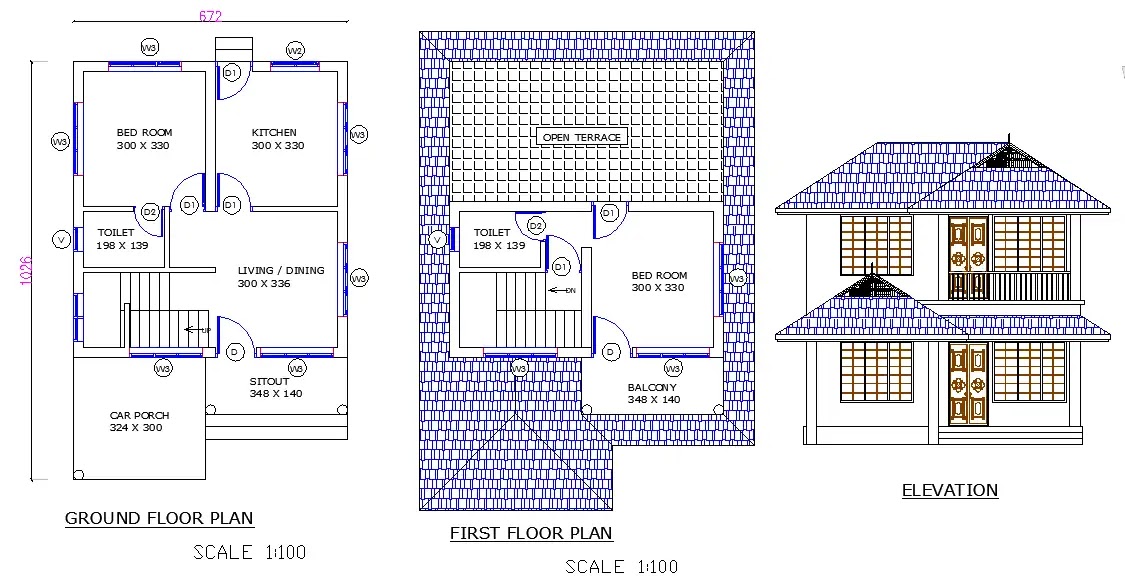40’x25’ East facing house plan design as per vastu shastra is given in this FREE 2D Autocad drawing file. Download now.

40’x25’ East facing house plan design as per Vastu shastra is given in this FREE 2D Autocad drawing file. The total built-up area of the plan is 1000sqft. #cadbull #autocad #architecture #eastfacinghouseplan #eastfacing #houseplan #housedesign #vastushastra #vastu #facadedesign #2d #autocaddrawing #2dautocaddrawing #2ddrawing #housebuilding #2dhouse https://cadbull.com/detail/172803/40%E2%80%99x25%E2%80%99-East-facing-house-plan-design-as-per-vastu-shastra-is-given-in-this-FREE-2D-Autocad-drawing-file.-Download-now
















































